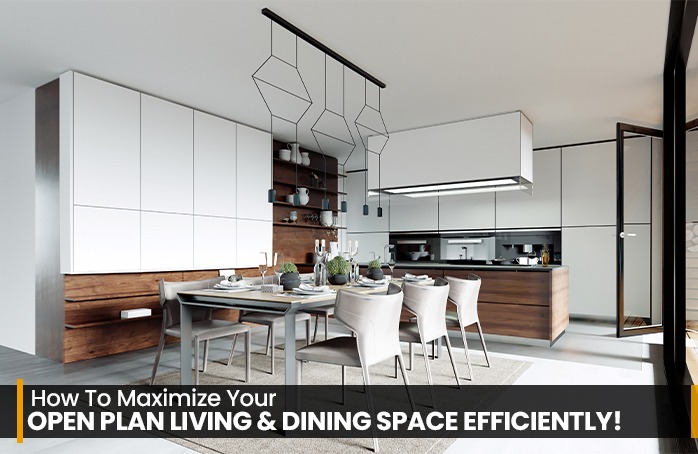Information
How To Maximize Your Open Plan Living & Dining Space Efficiently!
Open plan living has become the popular choice across all Sydney homes in recent years. Especially seen among homes of young families, open floor plans allow for a space that brings kitchen, living room and dining room in a subtle harmony that is both welcoming and inclusive of all who come into it. It’s also extremely easy nowadays to stay within budget by purchasing furniture at discounted prices without compromising on your designs.
However, if an open plan kitchen living dining layout is not styled and furnished appropriately with living room furniture, this can turn out to be a disaster. When this happens no matter how well the open floor plan is built, it will not serve its purpose of creating functionality and flow.
In this blog, we will discuss how you can maximize your open plan living & dining space with the help of simple tips, just by making the best of the Living Room furniture and dining table setup in your Sydney home.
Keep reading to find very simple yet super effective design tips using minimal effort to get your open floor right!
Use Different Shades of Paint to Define Different Zones

What better way to give different personalities to different spaces than painting them with different shades? This not only helps to highlight beautiful architectural features of open plan living but also differentiates just enough between the 3 spaces- Kitchen, Living Room, and Dining Room. This practice will reiterate the purpose of each space with ease.
Avoid Placing Furniture Against The Walls
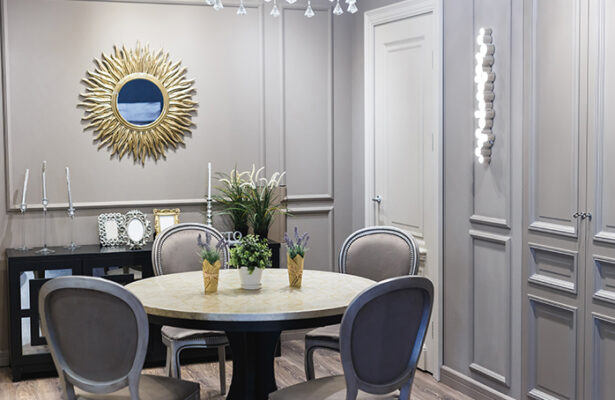
We know wedging the furniture against the walls seems like the natural and logical thing to do. However, this is exactly what is spoiling the flow of your open plan kitchen living dining layouts. Make sure you are making the optimal use of your space. Placing all your furniture against the walls will only make your room seem smaller than it is.
Stick To One Decorating Style Throughout
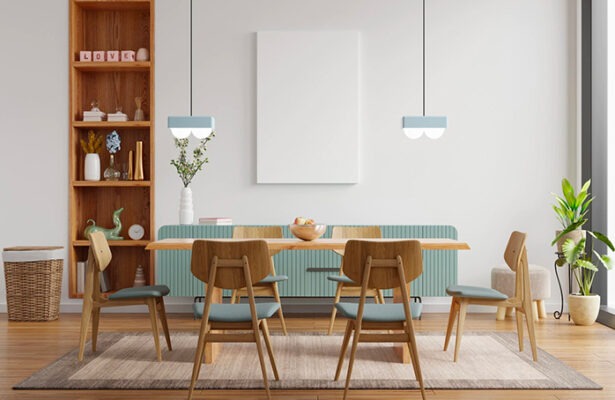
Another way to create a seamless sense of flow and functionality is to stick one decor theme throughout your kitchen living room design. This means even if you are giving a sense of self to each space, sticking to a decorating style throughout will thread the entire layout together effortlessly.
Leave Enough Space To Walk About The Space

When decorating an open plan floor the number one mistake people make is leaving very wide spaces to allow walkways around the space. However, you can easily direct traffic with the way you are placing your furniture. Another factor that comes into play is choosing the right size of furniture. For instance, if you choose a dining table that is too big for space, you won’t be able to create useful walkways.
Include Sliding Doors For Huge Open Plan Kitchen-Living-Dining Layouts
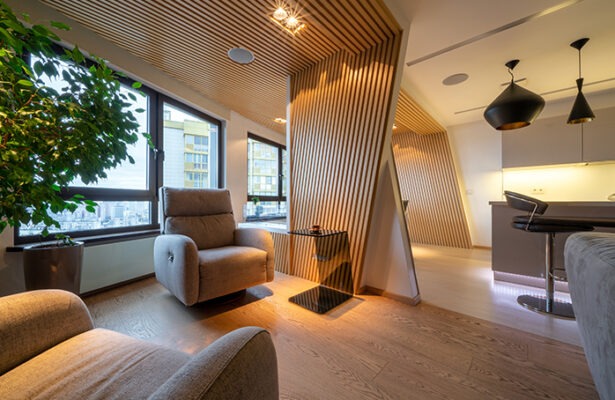
If you have an open floor plan that is huge, you can add a sliding door to it. This will allow you to enjoy the space in two ways- as a flowing space if you are looking for an open, flowing area, and as a closed, private area for more privacy if you shut the sliding doors.
Use Partitions & Platforms To Define Space

While a sliding door provides either complete or no privacy at all, people usually look for ways that go some halfway through, i.e., provide partial privacy. Using platforms & partitions can help you achieve this in your kitchen – living room designs. You can build a partition wall and use it for storing decorative items such as frames, vases, etc.
Define Zones Clearly With Rug
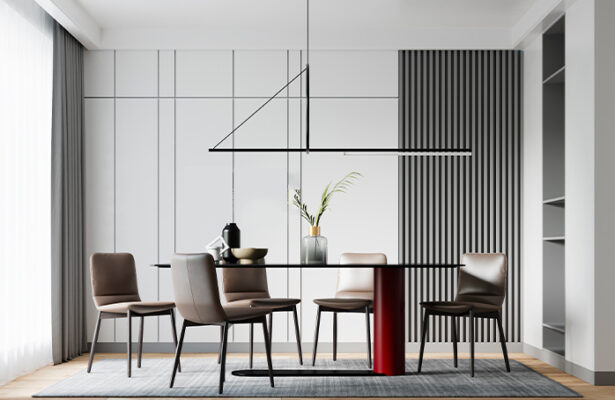
Rugs achieve more than we can anticipate in a furniture setting. They can make a space seem smaller or larger than its actual size and even add more depth to it. In the case of an open plan living room, you can use a rug to clearly define where the dining area ends and the living room begins. This acts as a subtle definition of each space.
You can experiment by using any one or maybe more practices from the above mentioned tips in combination to see how your space flows.
Hope you enjoyed reading this blog!

